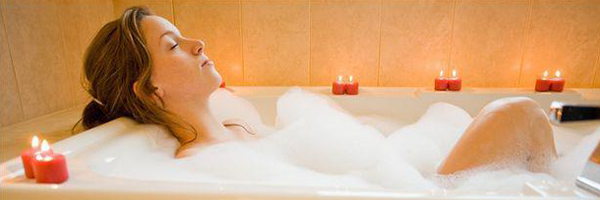This Week’s Project: Big Improvements for a Small Bathroom
A friend of mine approached me recently for some advice on a
bathroom renovation. She wanted to give her master bathroom a makeover, as her
house still had the same bathroom suite (avocado – can you believe it!) that
was there when they moved in. I already new the size and shape of the bathroom,
and knew that a key factor in any remodelling would have to be efficient use of
space; she won’t mind me telling you that this is not a very large bathroom…
Anyway, we started discussing the best methods for making a
smaller bathroom feel more spacious and comfortable. There are the classic tips
and tricks that have been around for decades, such as ensuring the room is well
lit, naturally, or given a little artificial help, and how important a decent
sized mirror is. If you’re planning a contemporary style for your bathroom, I
would always recommend an illuminated mirror, both for its space-enhancing
qualities and the fact that they instantly add a chic, designer feel to your
bathroom.
Choosing a bathroom suite for a smaller room can present a
few challenges, as you want a suite which not only looks great and performs to
high standards, but won’t dominate the room too much. It was at this point that
I suggested my new favourite style of contemporary sanitaryware: a back to wall
bathroom suite.
In smaller spaces, keeping as much floor space visible as
possible will really help to increase the perceived size of the room, and that
concept can be stylishly realised with a back to wall suite. Focused around the
toilet, there are two options for how you want your back to wall suite to be
installed. By far the most popular option is for the cistern to be concealed
within a boxed unit, placing the emphasis far more upon form than function. A
concealed cistern unit will to create a far more streamlined bathroom, which
again will help to make the room feel more spacious and user-friendly.
The next part of this suite, contributing to the ideas of
clear floor space and streamlined fixtures, is wall-mounted vanity unit, with
the style of the basin matching that of the toilet, (think gentle, understated
curves for the most refined, modern finish, and the finish of the vanity unit
matching that of the cistern cover. For the vanity and cistern units, there a
wide number of finishes from which to choose, but a glossy white lacquer is a
great choice to help keep the bathroom feeling bright and fresh. The vanity
unit will also provide some storage space to help keep your basin area clear
and uncluttered, an important point in smaller rooms, whilst keeping your daily
essentials neatly organised and within easy reach.
With those two features agreed upon, we selected a compact,
straight-sided bath with a shower unit attached, so that all bathing options
were covered, without too much space sacrificed. To make sure that there was
sufficient storage space available so that all the surface areas could be kept
clear, we also opted for a couple of wall-mounted cabinets, in a matching
finish to the vanity and cistern units.
An illuminated mirror, a back to wall suite, a bath/shower
combination and fresh coat of paint and we had completely revamped and updated
a small bathroom into a bright, modern, stylish room which feels light, airy
and comfortable. And I didn’t even ask for a consulting fee! Plan carefully and
know what you want to achieve, and you could have a beautiful new bathroom just like Jane in
no time at all, and after all that hard work we were ready to relax....
Have any of you guys fitted a similar suite? What do you think? I'd love to hear some other renovation stories, so get commenting!

















